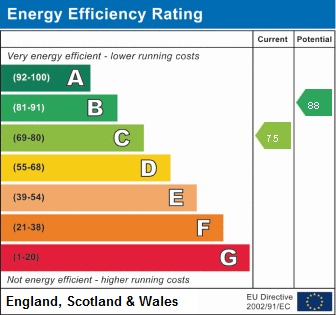Property Features
- NO UPWARD CHAIN
- MUST WATCH VIRTUAL TOUR
- GAS CENTRAL HEATING
- FULLY ENCLOSED GARDEN
- SOUGHT AFTER VILLAGE
- RE-FITTED KITCHEN
- LOW MAINTENANCE GARDEN
- OFF ROAD PARKING
Description
Extended 3 bedroom Semi-detached house with off-road parking, Gas central heating and Upvc double glazing, offered with no upward chain.
ACCOMMODATION Enter via side Upvc half glazed door or via Upvc double glazed french doors.
HALLWAY Laminate flooring providing access to lounge, under-stairs storage cupboard, cloakroom and kitchen/diner as well as first floor.
LOUNGE Step up from hallway. Carpeted. Upvc double glazed sash window to front elevation.
UNDER STAIRS CUPBOARD Laminate floor. Light.
CLOAKROOM Laminate flooring. Opaque, Upvc double glazed window to side elevation. Wall mounted Worcester Gas boiler. Plumbing for a Washing Machine. Fitted with white low level toilet and matching wash hand basin with mixer tap. Electric consumer unit.
KITCHEN/DINER Accessed via step down from hallway and Upvc double glazed french doors to side elevation. Laminate floor. Re-fitted with a range of floor and wall mounted matching cupboards and drawers. Under cabinet down lights. 5 ring gas hob with extractor over and electric oven. Laminate worktop with stainless steel sink and mixer tap over. Tiled splash back. Upvc double glazed window to side elevation. Space for fridge or freezer.
FIRST FLOOR Access via dog leg staircase from hallway. Carpeted.
LANDING Carpeted and providing access to all 3 bedrooms, Family bathroom and loft. Velux window.
BEDROOM 1 Carpeted. Upvc double glazed sash window to front elevation.
BEDROOM 2 Carpeted. Upvc double glazed window to rear elevation with far reaching views.
BEDROOM 3 Carpeted. Upvc double glazed window to rear elevation with far reaching views.
FAMILY BATHROOM Wood effect flooring. Fully tiled. 'P' shaped bath with mains shower over. Velux window. White low level toilet with matching wash hand basin with mixer tap over.
OUTSIDE Side/rear garden accessed via solid wood double gates. Tarmac drive way (sloping) providing off-road parking. Outside tap. Patio and dwarf wall to define garden area which is access via picket gate in brick built dwarf wall. Shed. Steps down further patio area and step down on to astro-turf lawn with border and small picket fence. Mature tree. This section is fully fenced.
ADDITIONAL INFORMATION Council Tax Band B
VIEWING ARRANGEMENTS Strictly by appointment with the agents
AGENT DISCLAIMERS These particulars are issued in good faith, but do not constitute representations of fact or form part of any offer or contract. The matters referred to in these particulars should be independently verified by prospective buyers. Neither Keeleys nor any of its employees or agents has any authority to make or give any representation or warranty whatever in relation to this property.
Measurements: These approximate room sizes are only intended as general guidance. You must verify the dimensions carefully before ordering carpets or any built-in furniture.
The mention of any appliances and/or services within these sales particulars does not imply they are in full and efficient working order.
Anti Money Laundering Regulations: Intending purchasers will be asked to produce identification documentation or agree to us undertaking the necessary AML checks.
